Rent the Centre
How to book the Columbia Valley Centre:
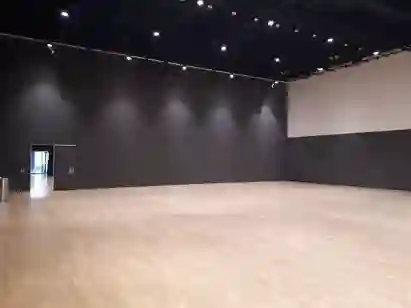
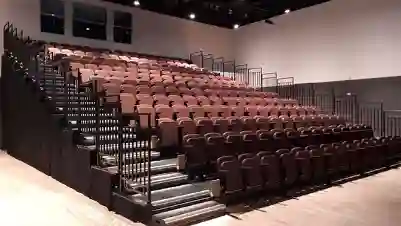
Main Hall:
The total hall size is approximately 6300 square feet and is accessed through the publicly shared lobby. It has the ability to transform into a 500-seat banquet style hall or, with the partition, change into two equal size rooms. The dimensions of the hall are 57 feet wide by 110 feet long. The main hall is supplied with banquet chairs for a seating capacity of 500. Seating can be configured in multiple ways. There are 50 6 foot round tables that will seat 10 people per table and additional rectangular tables can be provided.
The main hall can also be supplied with retractable theatre seating to accommodate up to 214 people for performances and films.
It is not permitted to attach decorations to the walls, doors or ceiling of the centre. All decorations must be “stand-alone”.
For a detailed list or a quote for an event, please contact the District office.
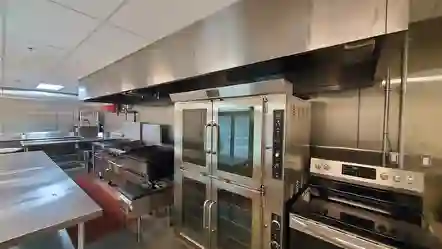
Kitchen:
The centre offers a large kitchen area with cooktops, fridges, dish pit and dishwasher along with a beverage serving area and beverage window. There will be no plates, cutlery or linens provided. All catering supplies for banquets are required to be rented.
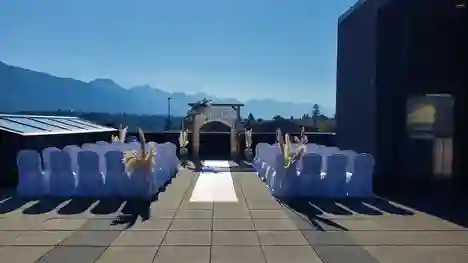
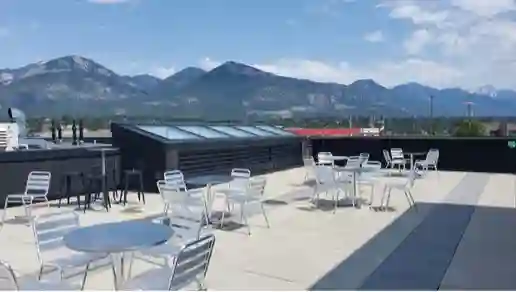
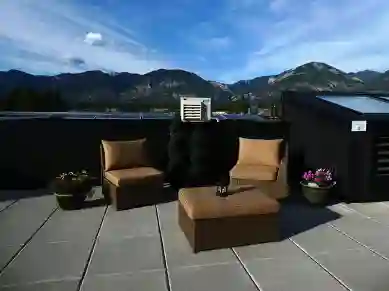
Roof Top Patio:
The roof top patio is a unique space for the centre and is available for rent. The patio can be accessed by the elevator or exterior stairs and can accommodate a maximum of 80 people for an event. Tents, umbrellas and sunshades will not be permitted due to safety issues. The hall banquet tables and chairs are not permitted on the roof top patio. A limited amount of bistro tables and chairs furnish the patio.

